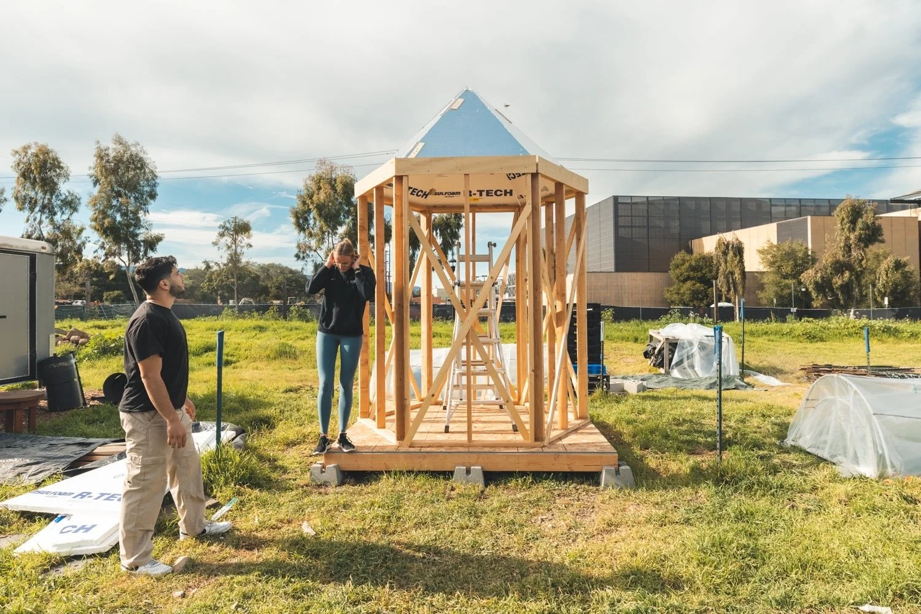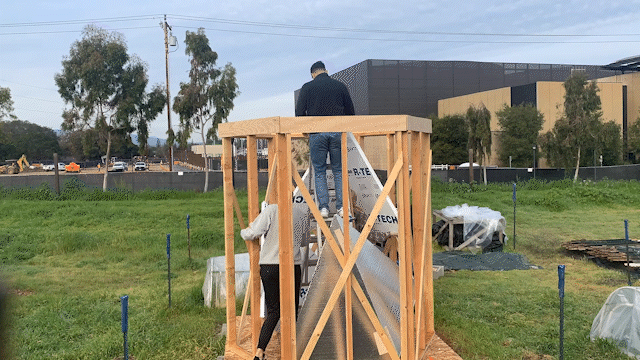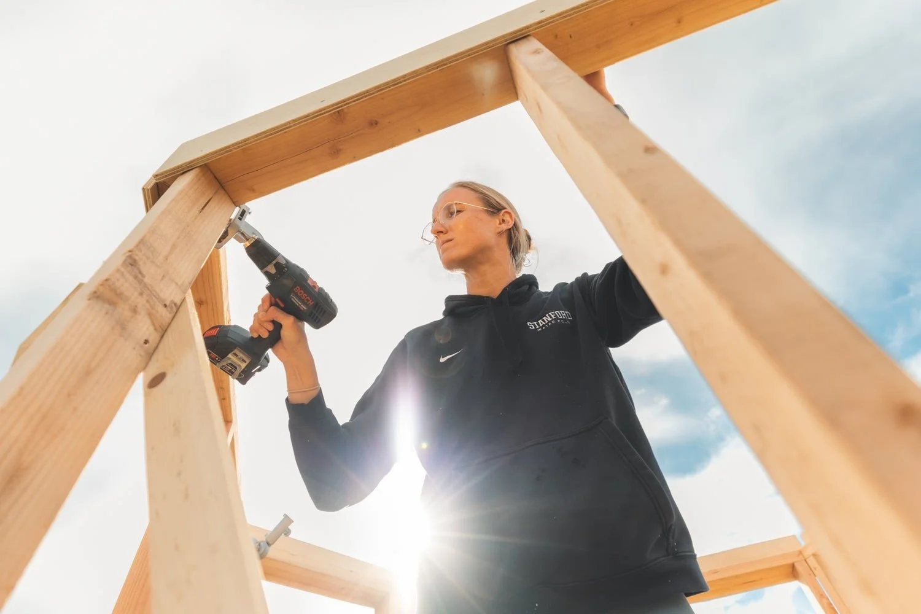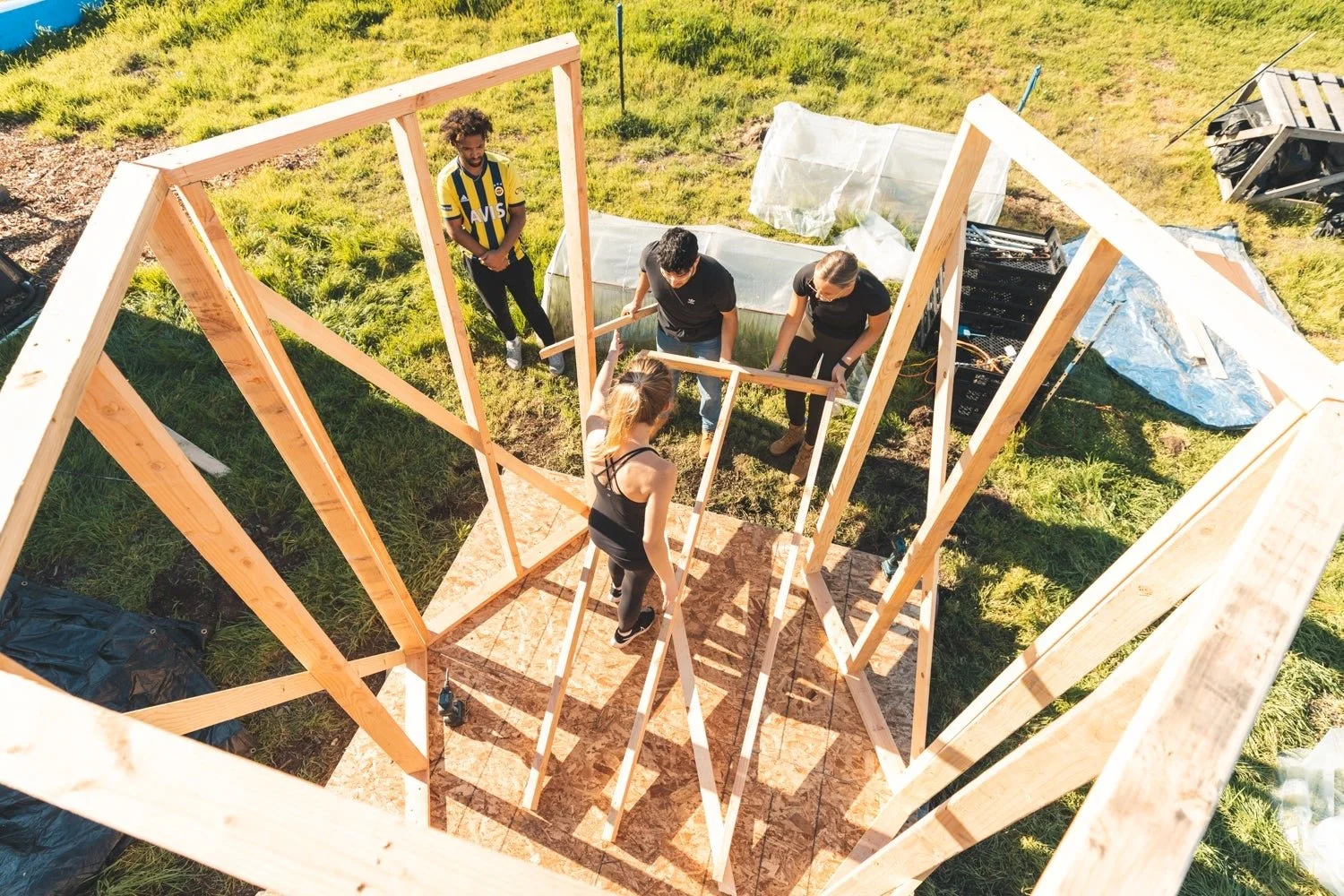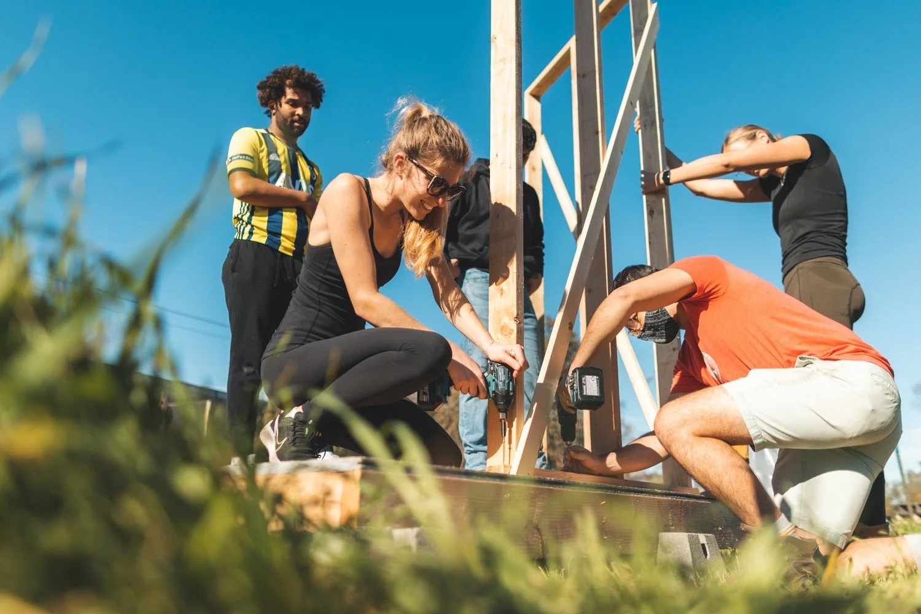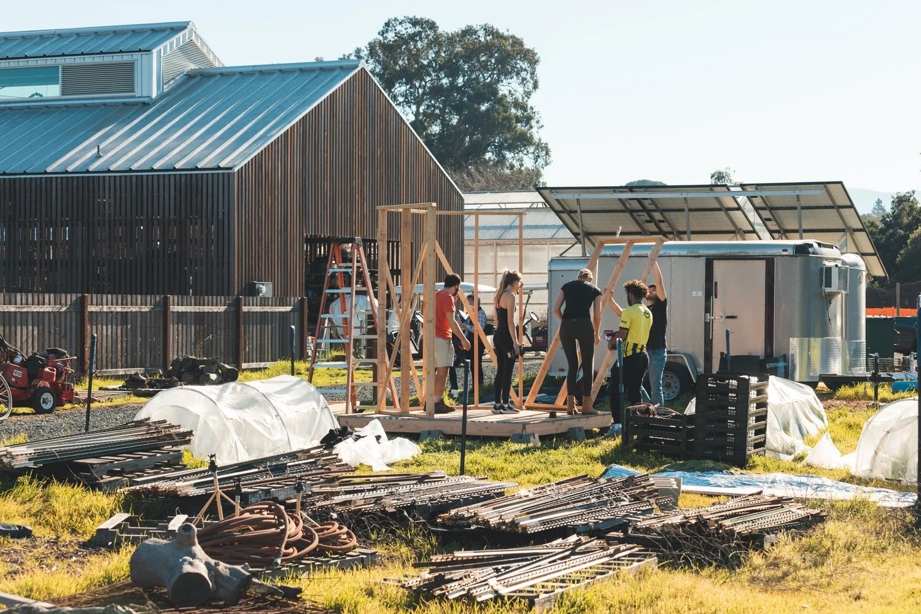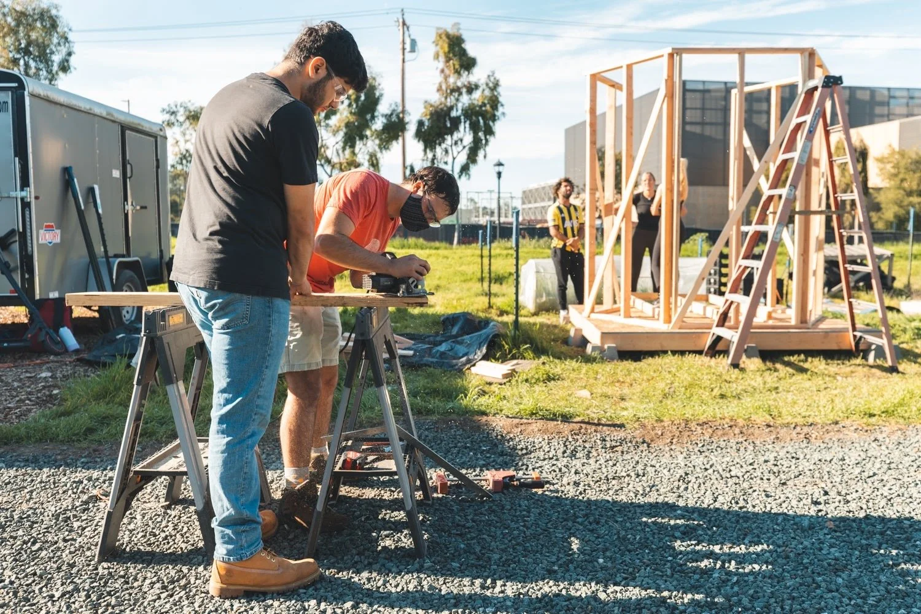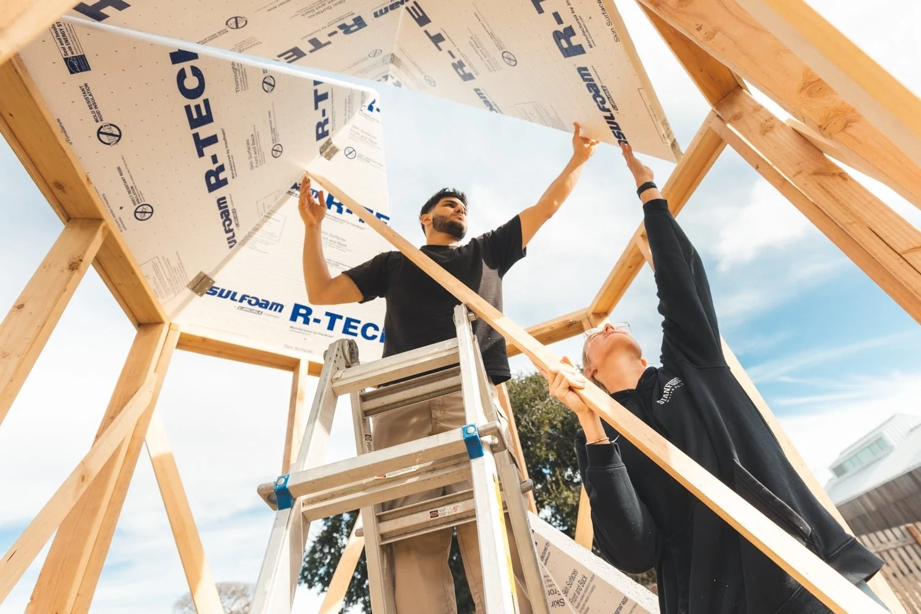Mawa Roof
-
Objective
Design a thermally regulated, modular roof to ensure that Mawa Modular, our partner organization, can provide dignified, long term shelter for Syrian refugees in Jordan.
-
Outcome
Our hinged pyramid incorporates three sets of two triangular panels joined with hinges and miter joints. A guard rail along the top of the walls constrains the sets of panels laterally.
Photo by Andrew Brodhead
The Process
Extensive user and market research allowed us to determine the six high priority user requirements highlighted on the right. These guided us throughout the entire design process and allowed us to differentiate between candidate designs, leading to final concept selection!
-
Forming community clusters around a central courtyard is a key feature of Syrian culture and architecture, so our roof must accommodate interconnectability between shelters. Modularity is also important for the aid agencies for easier shipping and distribution.
-
Movement patterns have been observed in the Zaatari and Azraq refugee camps showing that refugee families often relocate to accommodate more family members who have moved into the camp. Our shelter must be able to be assembled and disassembled at least twice over its lifetime.
-
Often, the refugees themselves are the ones assembling the shelter. It should take four people less than two hours to assemble our roof. No power tools will be required for assembly, and each individual section of the roof should weigh no more than 45 kg.
-
Jordan has a desert climate and thus experiences a wide range of temperatures spanning 5-40ºC. Indoor temperatures often mimic outdoor temperatures closely due to poor insulation of existing shelters. Our design set a target internal temperature of 15-30ºC, which we believe constitutes higher quality of life.
-
Jordan also experiences a wide range of weather events. Primarily a desert climate, high wind speeds are common. Snow and rain are less common, but still occur and our roof must perform in those situations. Our roof must withstand wind speeds of 18 m/s and snow loads of 10 kg/m2. It also must have a slope of at least 3% for runoff.
-
Current shelters have lifespans that range from 1-5 years, while the typical stay in a refugee camp nears or exceeds seventeen years. This is a huge need that is currently unmet. Our solution should transcend that of a temporary shelter and offer both perceived and actual stability to residents.
Candidate Designs
-

Hinged Pyramid
This is the design we chose to move forward with as we believe it meets all six of our user requirements!
-

Canvas w Rafters
This design was ultimately ruled out due to inferior thermal performance and durability when compare to the hinged pyramid design.
-

Pyramidal Dome
This design was ruled out early due to problems with manufacturability, shipping, and ease of assembly which were not offset by increased performance in wind loading or heat transfer.
Final Design: Hinged Pyramid
Ease of assembly testing and hardware demonstration! Miter joints and hinges allow the panels to only open to a specified angle, making them self standing and easier to assemble.
-

1/3 sets of panels placed
-
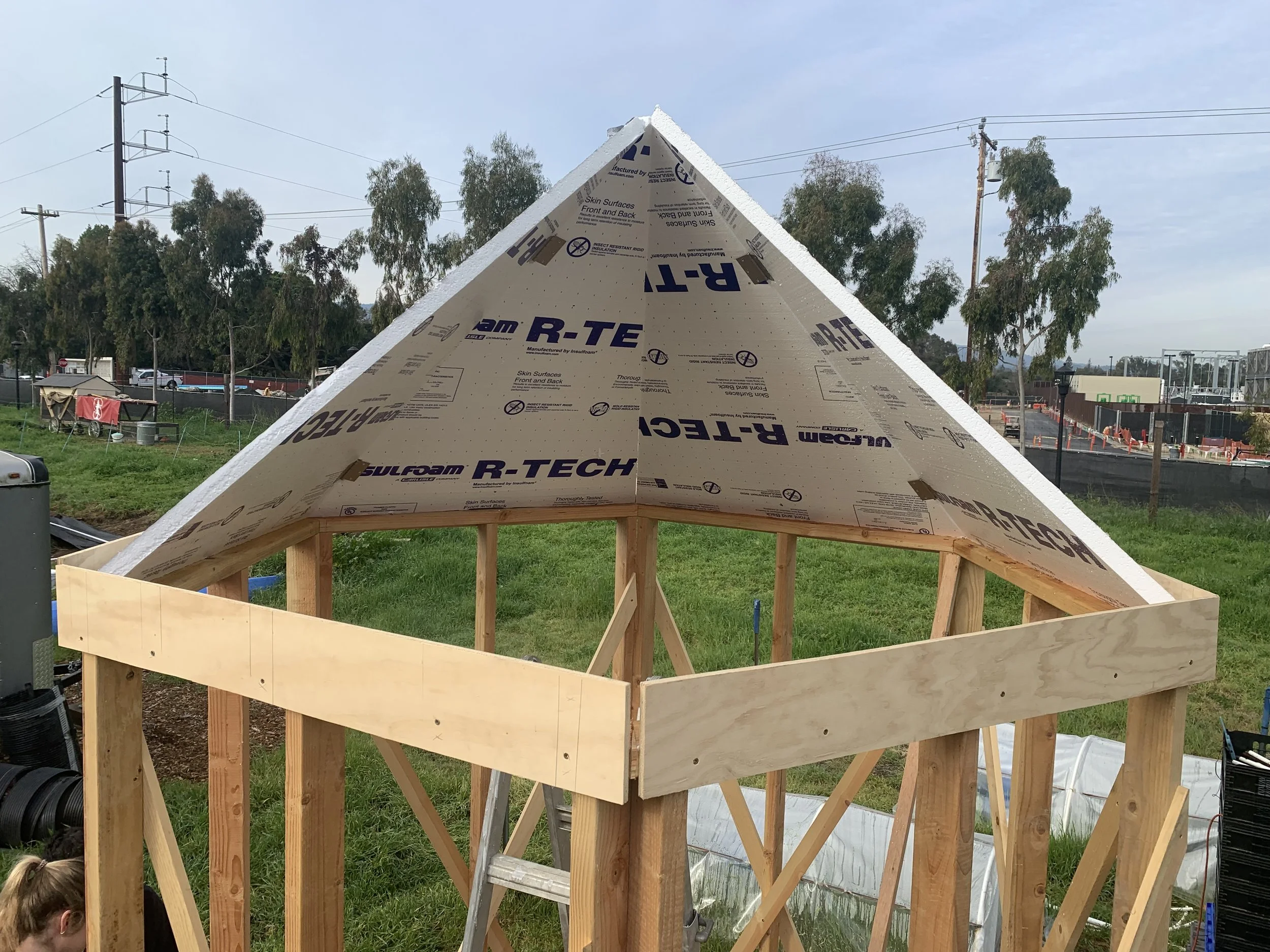
2/3 sets of panels placed
-
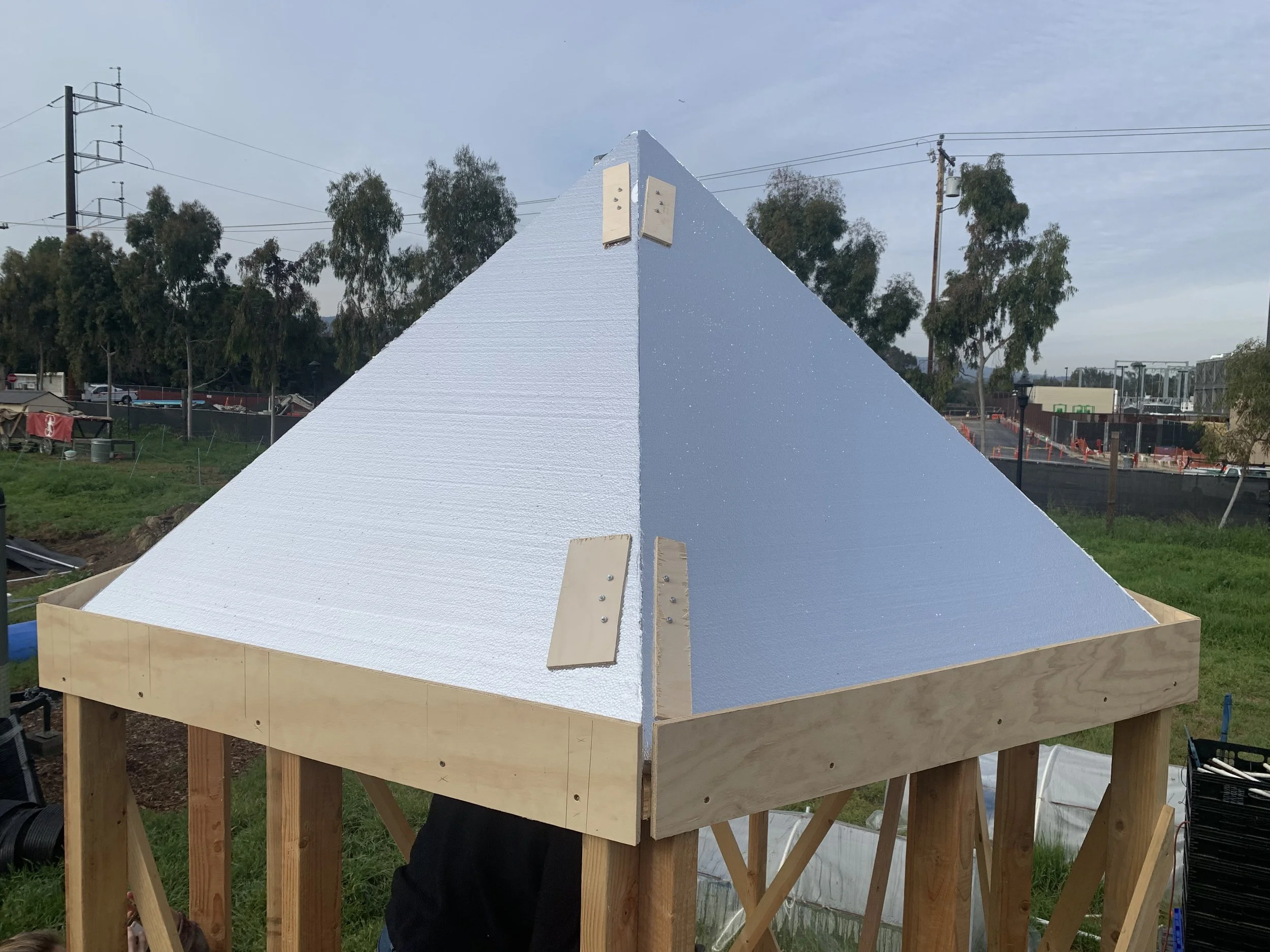
3/3 sets of panels placed
Skills Learned
-
One of my biggest takeaways from this project is the importance of setting user and technical requirements at the beginning of an open ended problem. Identifying these requirements before the onset of a project forces you to better understand the design space from the start. Additionally, without these, you would have nothing to evaluate your designs against, which would make differentiating between candidate designs very difficult. They serve as clearly defined metrics of success and are referenced throughout all stages of the design process.
-
This project gave me the chance to apply skills I had learned in previous classes to a real world scenario. We used back of the envelope calculations to get preliminary insight into the design space. Due to the scale of our project, we had to use both structural and thermal modeling to evaluate designs and inform decisions. Finally, prototyping at several stages along the process was key in working through the physical aspects and interactions of the designs.
-
I learned that FMEA can be used as a tool to identify likely and unforeseen failure modes early in the design process. Once these failures have been identified and prioritized, action plans can be made to mitigate them and reduce design risk to an acceptable level.
-
In order to be able to test how easy our panels would be to assemble, we needed to build a hexagonal base that could support the roof and had the appropriate height dimension. For a solid and level foundation, we first made a shed floor supported by pier blocks. We then implemented traditional 2 by 4 framing for the walls. Through this process, I gained lots of experience with the circular saw and drill and learned a ton about woodworking!
